深圳中洲万豪酒店
深圳中洲万豪酒店
主创设计:郑忠
项目地址:深圳市南山商务核心区
设计单位:香港郑中设计事务所
项目面积:4.5万平米
主要材料:实木 玻璃 不锈钢
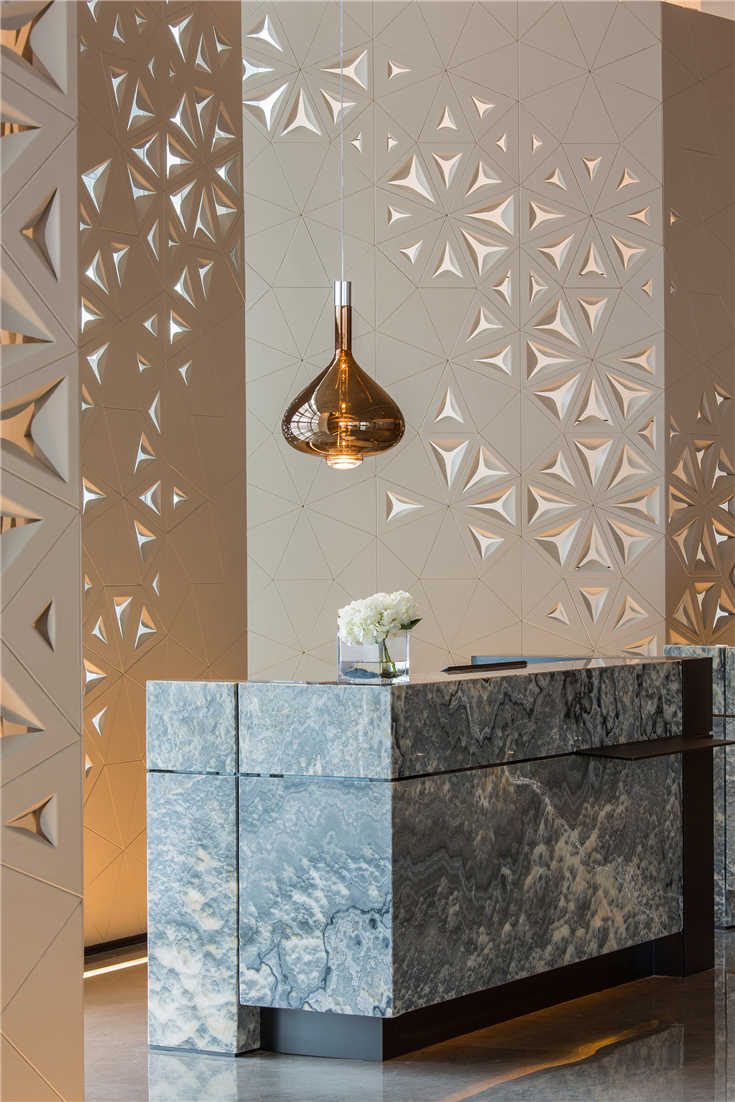
概况简介
Marriott万豪全球品牌形象转型
万豪品牌原来的色彩丰富,转变为色调清雅;减少了装饰,增加了建筑感。深圳中洲万豪酒店的风格是自然、清新、现代、环保、科技。酒店的所有用材讲究自然、原生态、手工、定制。
CCD首度打造的“美术馆”酒店
酒店的多个楼层布置的艺术品皆由CCD原创设计,并与艺术家、工艺师们共同打造出品。心韵优雅,境绽光华,处处散发出文士风雅气息。
各界对酒店的评价
酒店自开业以来,吸引了各界人士前来参观和体验。很多重要的客户专程组团来看中洲万豪,比如华润、平安、招商、华为等等。得到最多的评价是“优雅”。
设计理念
深圳中洲万豪酒店地处深圳市南山区,南山区因“南山”而得名,历史上的南山是靠山面海的渔米之乡,孕育了悠久的渔村文化。当地原住民不仅用勤劳的双手编织出所用的渔网渔具和布衣鞋帽,而且也编织了幸福的生活。漫山的荔枝花及其丰硕的果实是上天赐给当地人的礼物——春游踏青,夏行避暑,秋登望远,冬临赏翠。
渔村文化、编织工艺、捕鱼用的网具、层峦起伏的山峦、美丽的荔枝花……都成了此案的设计灵感源泉。酒店装饰中所使用的地毯、麻质布艺面料、屏风、壁炉等墙面纹饰上都有体现“经纬编织”、“网”、“山”和“荔枝花”等意象。
用材方面尽量采用石材、木材、皮革、麻质面料等体现天然质感的材质以及质朴的色调,在繁华与宁静之间寻求独特的亲切与舒适,配合诸多彰显质量的细节处理及灯光氛围,力求营造温馨雅致的空间氛围,给客人一份属于自己的低调内敛,奢华而不是表面的“金碧辉煌”。
设计师适当运用度假酒店的手法去设计城市商务酒店,充分解读了“游憩商务”的意念。在客房设计中,设计师力求为客人营造一种能够静心潜读且类似置身于“私享书房”的空间体验,既有家的温馨放松又有工作的严谨,充满典雅、明净、柔和的生活气息。让客人在卸下商旅活动的疲惫的同时,找到生活与事业的新灵感。
酒店简介
深圳中洲万豪酒店地处南山商务核心区,高达300.8米。酒店拥有340间客房(338 间房+1个总统套+1个副总统套),坐拥无敌海景和璀璨城市景致。南山尚膳全日制餐厅、万豪中餐厅、鲜-日本餐厅、大堂酒廊、咖啡廊和行政酒廊等高端食肆提供丰富膳食选择。在62层设有可俯瞰美景的无边际泳池及SPA康体馆。酒店还拥有面积达2,000平米的宴会及会议区域。
功能分布:
1F 写字楼和酒店接待大堂
2F 办公楼大堂
3F 宴会厅+中洲会议室
4F 会议室
6F-38F 写字楼办公室
39F-40F 中洲控股集团办公室
41F-42F 架空层
43F 酒店大堂,全日餐
44F 中餐厅、日式餐厅
45F-58F 酒店客房
59F 行政酒廊
60F 总统套
61F 酒管公司办公楼层
62F 泳池、健身、SPA中心
Shenzhen Marriott Hotel Nanshan
Design company: CCD/ Cheng Chung Design (HK)(www.ccd.com.hk)
Project name: Shenzhen Marriott Hotel Nanshan
Design time: 2009-2014
Opening time: 2015.12
Project location: Shenzhen, Guangdong, China
Project area: Design Area:
Design Area:The total interior design area of the building is 80000㎡,including hotel area 45000㎡
A Brief Introduction
Marriott International Business Image is Transforming
The business image of Marriott International has undergone significant transformation from the original colorful and luxurious style into the latest clean and elegant style. Without excessive decorations, the architectural structures have become even more prominent to the eyes. Since Shenzhen Marriot Hotel Nanshan has planned to create a business image that focuses on nature, fresh, modern, eco-friendliness, and technology, all materials applied in the hotels are of natural, ecological, handmade, and customized styles.
CCD First Creates an “Art Museum” Hotel
The artworks placed at different floors of the hotel are originally designed by CCD. Together with experienced artists and fine craftsmen, CCD has made a dazzling array of beautiful artworks, creating an elegant and scholastic atmosphere nearly everywhere in the hotel.
Appraisal from All Sectors of the Community
Since the opening of Shenzhen Marriot Hotel to the public, all sectors of the community have been attracted to visit and experience the hotel by themselves, among who there are many important clients, such as China Resources, Ping An Insurance, China Merchant Group and Huawei Technologies. Most visitors commented the hotel as being “elegant”.
Design Principle
Shenzhen Marriot Hotel Nanshan is located at Nanshan District of Shenzhen City, where Nanshan Mountain is widely famous for. Leaning against the mountain and facing the sea, the entire Nanshan District is historically known as a land filled with abundant plain and ocean resources. With both hands, local aborigines weave not only their fishing nets, fishing gears, clothes, hats, and shoes, but also their happy lives. Lychee flowers and lychee fruits that grow all over the mountain are indeed a real blessing from heaven – suitable for our guests to experience “spring outings”, “summer resort”, “autumn hiking”, and “winter greenery” throughout the year.
Fishing villages, aboriginal weaving crafts, fishing nets, fishing gears, rolling hills and beautiful lychee flowers have all become the inspiration source of hotel designs.In particular, patterns and designs on the carpets, aesthetic linen clothes, folding screens, and fireplaces of the hotel have all embodied the image of “crisscross weaving crafts”, “nets”, “mountains”, and “lychee flowers”.
In terms of raw materials used, “stone material”, “wooden material”, “leather material” and “linen material” that exhibit natural textures and light tones are vastly applied in the hotel designs. Between prosperity and serenity, a sense of friendliness and peacefulness can be found. Several detail processes and atmospheric illuminations that bring out overall quality are applied to create an elegant and cozy spatial atmosphere, granting guests with a sense of introverted elegance rather than superficial luxury.
By utilizing an approach that was originally intended for designing resort hotel, the design team has transformed the stereotypical business hotel into a “recreational business hotel”. As to guest room design, the design team was committed to create a spatial experience of a “private study room” in which guests can rest their minds and read to their hearts’ fullest contents. With coziness and relaxation of a home and strictness and cautiousness of an office interacting at the same time, an elegant, clean, and soft lifestyle is created, allowing clients to relax from an exhausting day of business trip and pick up their business inspiration ever once again.
Hotel Introduction
Shenzhen Marriott Hotel Nanshan is strategically located in the business center of Nanshan district, place in the landmark building with 300.8 meters height. The hotel offers 340 elegant guest rooms and suites (338 rooms + 1 presidential suite + 1 vice presidential suite) with captivating harbor and city views. In addition to that, the hotel has multiple high-end restaurants, including Nanshan Kitchen All Day Dining Restaurant, Man Ho Chinese Restaurant, Kanji Modern Japanese Restaurant, Lobby Lounge, The Café and Executive Lounge, offering guests both abundant choices and elegant environment. On the 62nd floor are a boundless swimming pool and a SPA center where guest can relax and observe the splendid view right before their eyes. Furthermore, the hotel also possesses banquet and conference site which cover an area of 2,100 square meters.
Floor Directory:
1F Hotel Reception
2F Business Hall
3F Banquet + Conference Room
4F Conference Room
6F-38F Offices
39F-40F Central China Enterprise Office
41F-42F Stilts-Tier Space
43F Lobby Lounge / Nanshan Kitchen AllDay Dining Restaurant
44F Man Ho Chinese Restaurant / Kanji Modern Japanese Restaurant
45F-58F Guest Rooms
59F Executive Lounge
60F Presidential Suite
61F Hotel Management Company
62F Swimming Pool / Gym / SPA Center
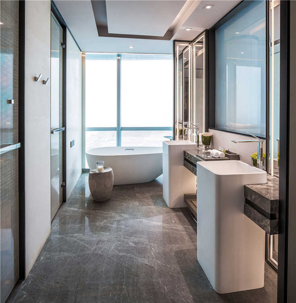
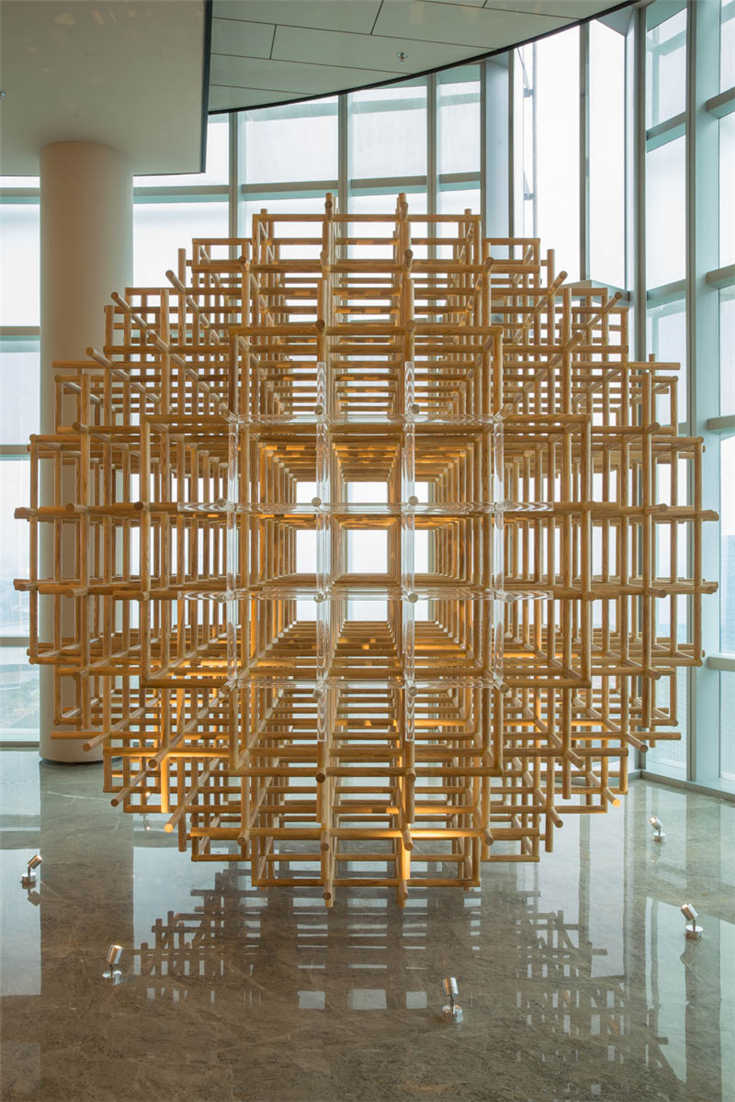
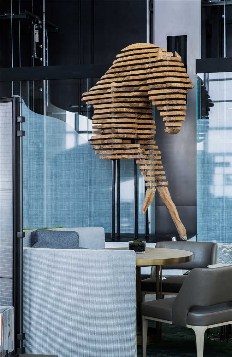
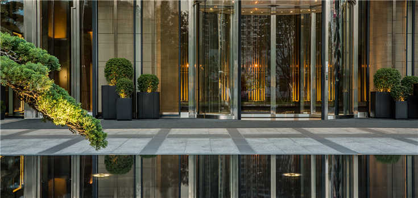
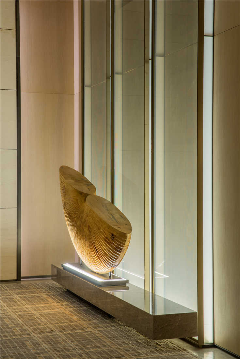
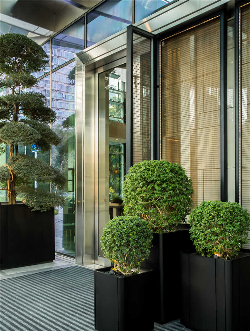
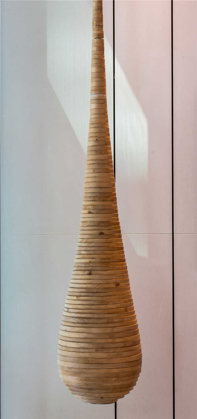
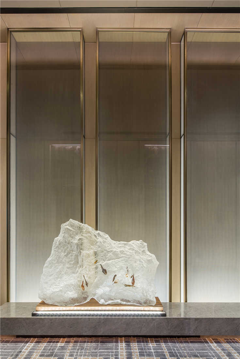


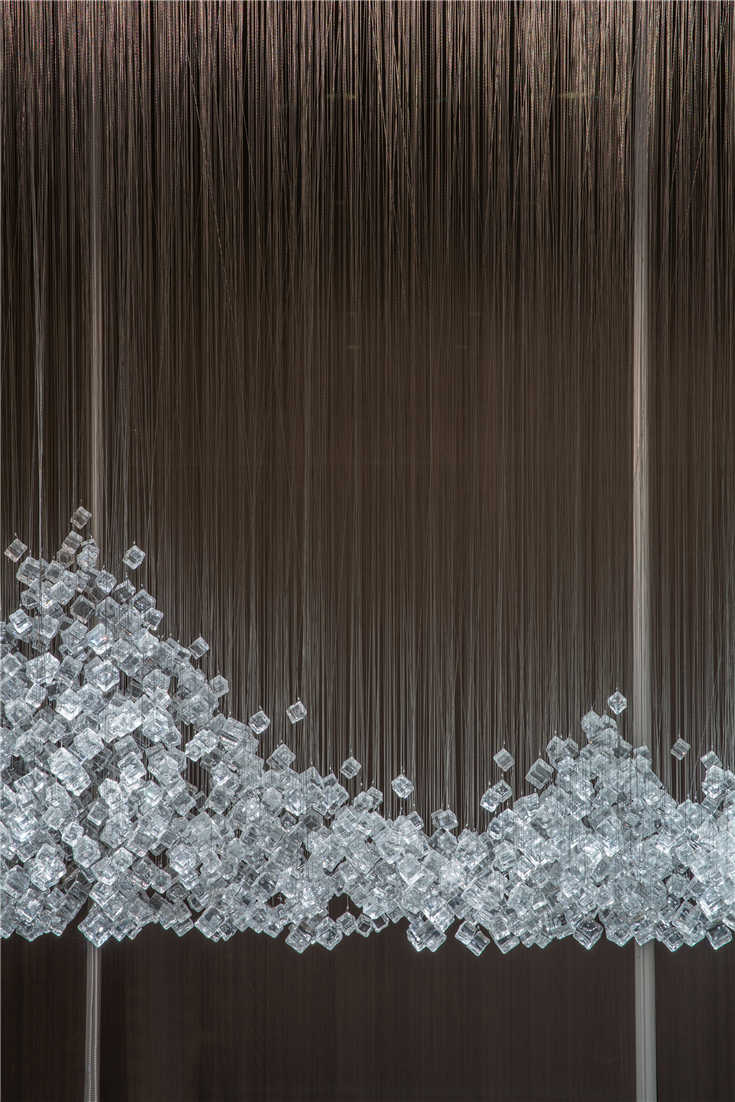
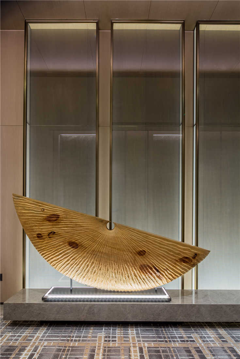

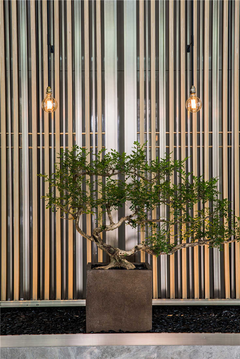

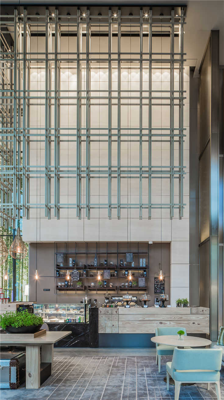
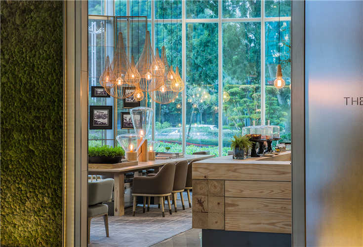

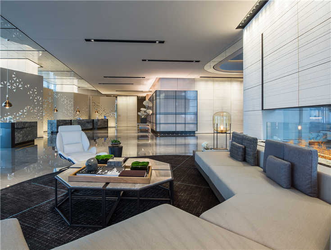

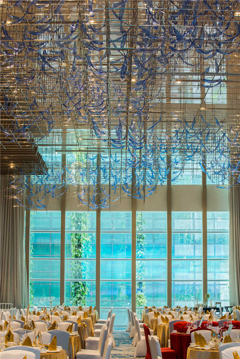
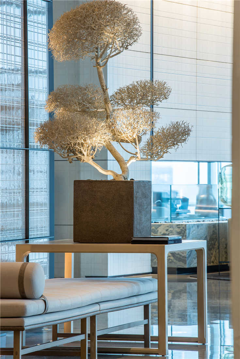
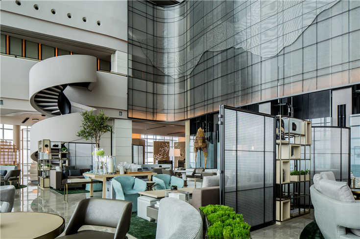
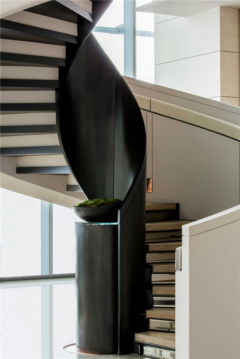
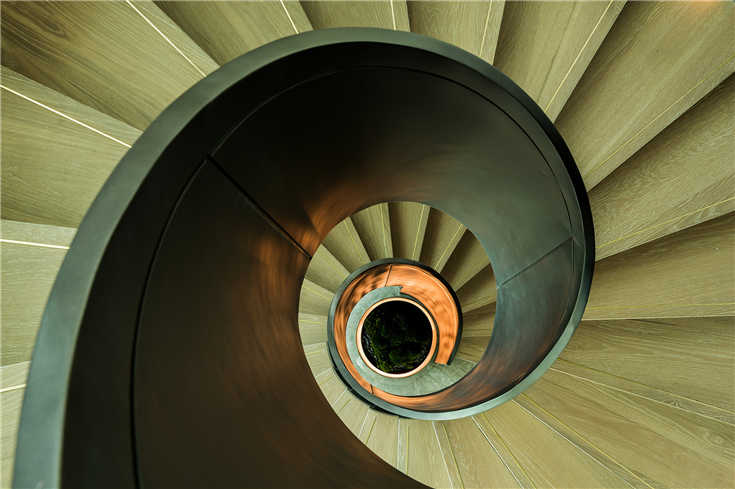
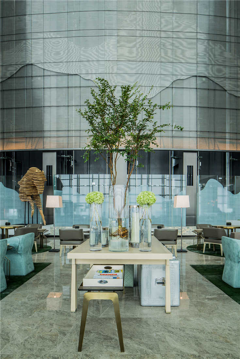
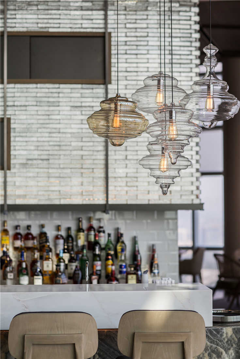
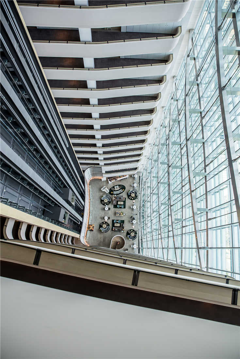
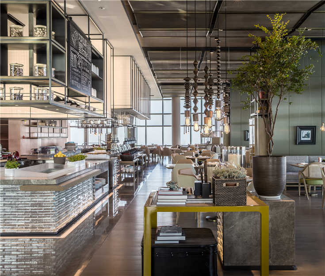
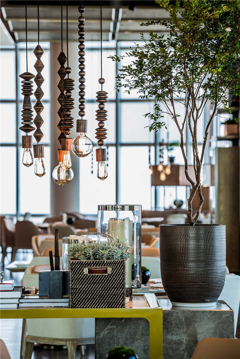
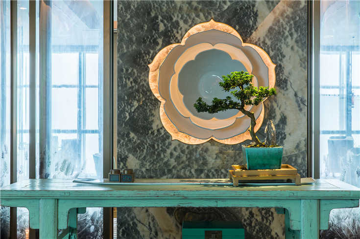
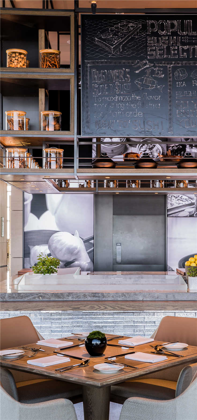
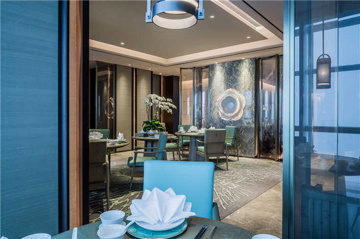
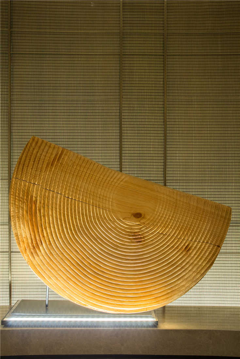

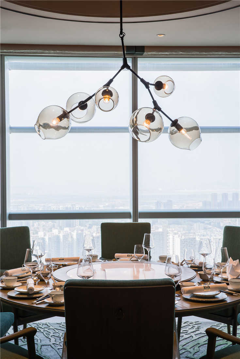
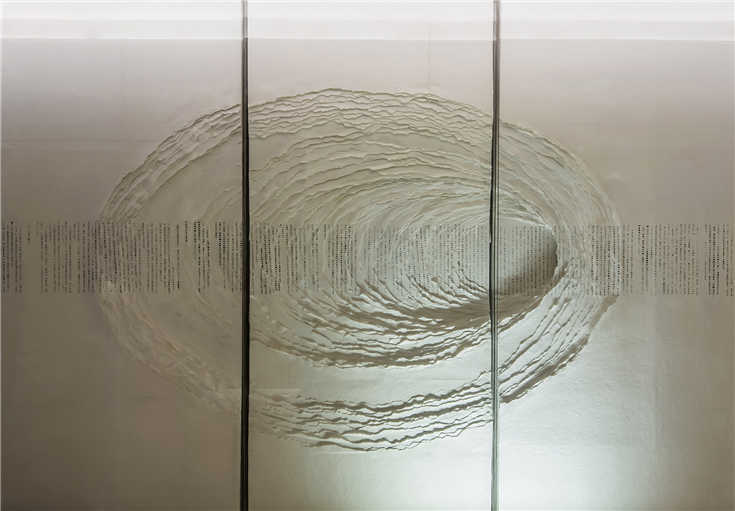
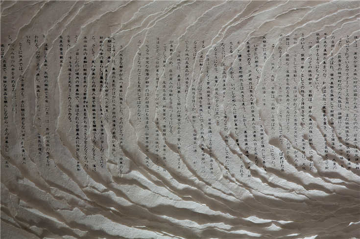

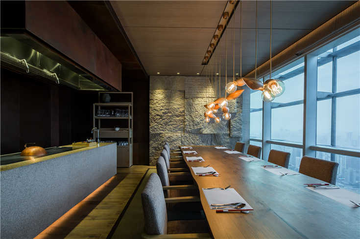
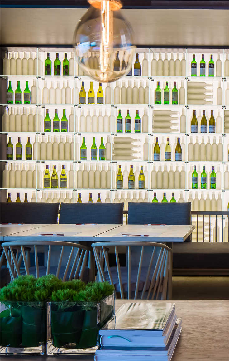
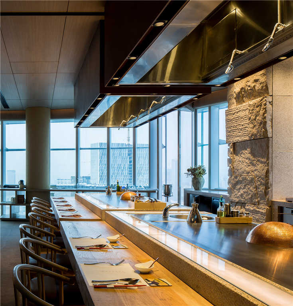
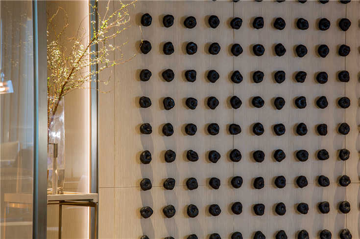
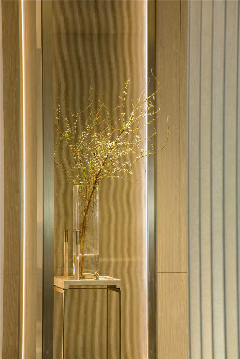
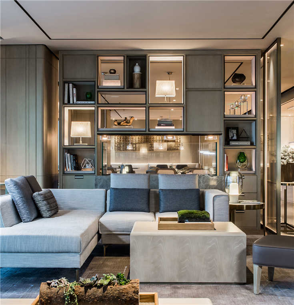
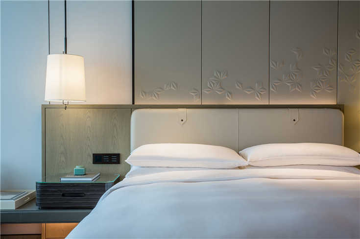
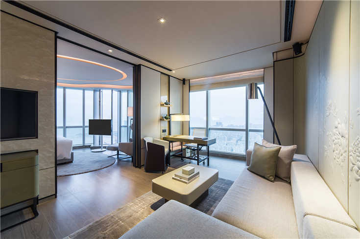
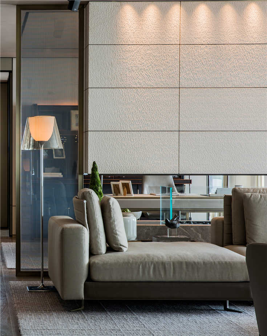
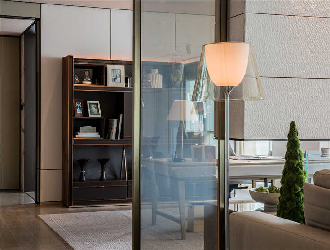
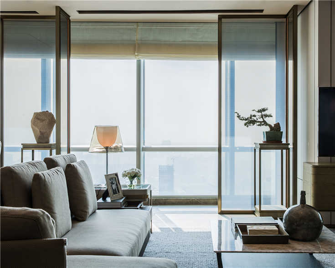


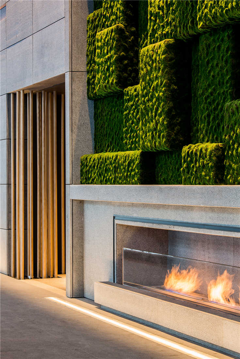
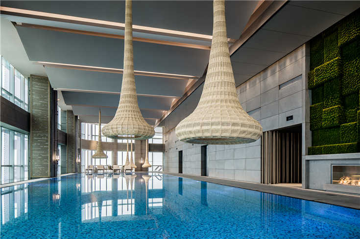










 京公网安备 11010802025724号
京公网安备 11010802025724号